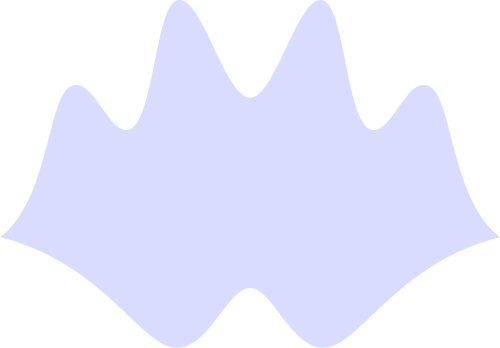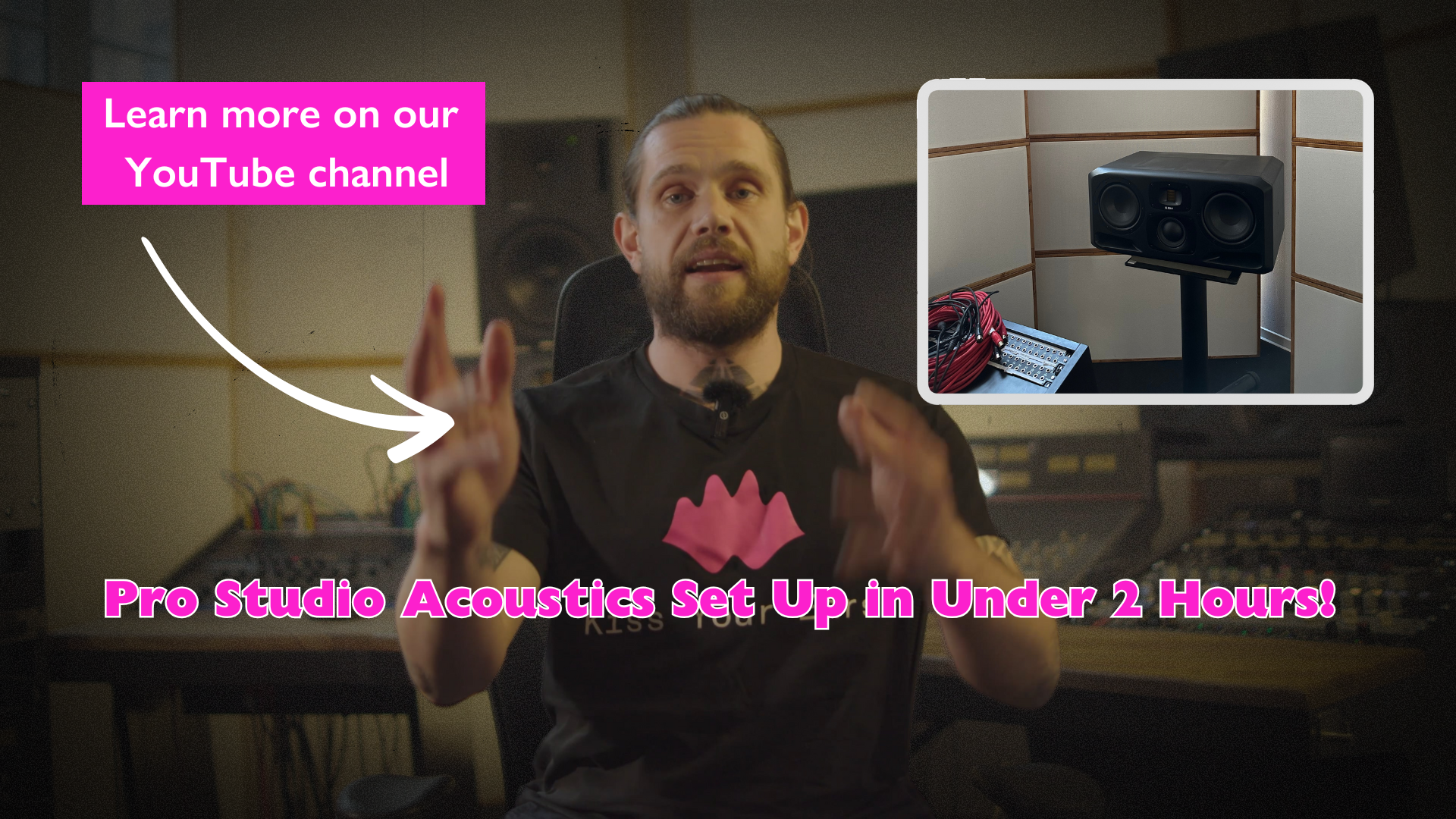How to Measure Your Studio
What to look out for and what to send us!
Cut to the very last section to skip everything and just get to the bare essentials.
So you’ve just found a wonderful room to call your new studio, yet you don’t have a clue where to begin when it comes to understanding how it actually sounds? Acoustician work can be expensive, and you would prefer to spend that money on treatment? Well fear not… In many cases it may not be totally necessary to bring an acoustics engineer onsite, and this document has been designed to guide you through the process of measuring and finding out what type of acoustic challenges you may be facing. What we aim to do is give you tools for carrying out 80% of the work yourself, so that you can invest the remains into more treatment (and ultimately achieve a better room impulse response).
Every room is unique, yet some are more unique than others. The more rectangular or square your studio is, the easier it will be to diagnose its acoustic characteristics, and hence treat them. For studios with non rectangular geometries, this process will require a bit more homework. However, there are always quick DIY tricks to get around these setbacks, so let’s take a look shall we…
If you haven’t already, you may want to check out our guide to “Setting Up Your Room” which details some important notes and theory behind monitor and listening position localisation.
Step 1. Find out your room’s dimensions and make a floor plan sketch
Your first step should be to measure your room dimensions using a ruler, meter measure or electronic laser measure. Make sure that the dimensions you take are always from the wall or main boundary within the room (length and positions of protrusions from the walls, windows, doors and other anomalies may also be noted down). Try to be as specific as possible, whether you choose to do this analog (pen and paper) or digital (CAD/ SketchUp/ etc.)

Step 2. Mark down important junctures: Starting positions for your “sweet spot” and speaker positions.

2a. 50% of Width: Consider that your stereo point will always be divided to the center axis of the width (or in rare cases length) of the room. This means your listening position will always be at 50%, the center. You will use this dimension to place your monitors in a 60 degree equilateral triangle (that means 30 degrees from the center!).
2b. 38% of the Length: Generally, you want to avoid putting your listening position at 50% of the length axis. This is because axial modal distribution is very hot at this location. For this reason, the majority of cases show that a room’s acoustics can be optimised by placing the listening position somewhere between 35% and 45% of the length of the room, offset from the front wall (the closest wall to your monitors). Please note that this is just a first test, 38% may not be the exact optimal location, later we will experiment by shifting this position back and forth to find the flattest response.

Step 3. Model your Modal Distribution
Now that you know the shape and size of your room, it is possible to determine whether it is suitable for modelling the modal characteristics (which are determined by its dimensions). Unfortunately, this step will only be relevant for rectangular and box shapes. This is because the mathematics for modelling the modal characteristics of irregular shaped rooms becomes much more complicated in wave theory, requiring complex algorithms and software.

Figure: Two dimensional mode patterns of a regular and irregular room shape (Matthias Wölfel, 2009).
You can do this in many ways, from using simple geometry to an iOS app or an online acoustics calculator. There are several that exist, one that we’ve found to be quite detailed is the amroc room mode calculator from amcoustics.com. Just enter the Length, Width and Height of your room into the fields on the top left corner, and let the java do its magic. You should see a result that lists all of your modes according to their order and type, starting from the first axial all the way up to the schroeder frequency (the point where the modes are so close together that they become diffuse and cease to resonate).

For the pitch perfect musicians amongst you, here is a table indicating key problem frequencies you may be hearing and a clue to which structural dimensions enable them:

Step 4. Test your resonances with the sine wave generator
After you’ve entered the data, play around with the keyboard sine wave generator to simulate some test tones through your playback system. Notice that where there is a line and corresponding mode on the keyboard, the tones may sound louder and take longer to decay than at other frequencies. Mark down the frequencies you think are the most disturbing in your listening position.

Step 5. Use an SPL meter to find the pressure build up areas
You can make a copy of your blueprint to mark areas where the pressure of your disturbing room modes may be building up. These are the areas that will sound stronger or louder as you move through the room. Such locations may include the midway point or center of the room. If you don’t have an SPL meter at hand you can just use your ears! Try experimenting with shifting your listening position either forward or backwards to find a spot that seems to be the least resonant at your strongest modal frequencies.

Step 6. Make a measurement with an acoustics software
In order to make a measurement you will need to have a soundcard, a computer, a measurement microphone and an acoustics software. We recommend downloading and installing Room EQ Wizard, it’s free and works with both Mac and Windows operating systems. It’s a software which uses a logarithmic sine sweep impulse with a loudspeaker and measurement microphone in order to derive a transfer function of your room through an inverse fast fourier transformation. The transfer function is the comparison between the dry signal sent to the speakers and the signal recorded by the microphone within the room. Every different source and microphone position will give a different reading.
In order to make sure you are using the software properly, you can refer to this simple protocol that we have developed, or visit the online manual from Room EQ Wizard.

Once you have set up your I/O settings, calibrated your soundcard, and checked your levels, you will be ready to make your first measurement. You can select the start and end frequency, as well as the buffer time which determines how long the sine sweep will take to run over the frequency range (we recommend 256K).
Feel free to take as many measurements as you can around the sweet spot, moving your mic back and forth through the center axis. Be sure to make notes in the tabs for each measurement, detailing how far forward or backward your mic was. Once you are confident you have canvassed all possible locations, you can save all of your measurements in an .mdat package and send them to us for further analysis.
Step 7. Take photos!
Photographs of each of the walls are extremely important for planning the installation process, they sometimes reveal details that get left behind in blueprints. Make sure you capture all 6 surfaces in a .jpeg format. Our key workers alone have 56 years construction experience between them so we will find a solution for any surface!
Step 8. Finalise your checklist
Once you get to step 8, you should have collected the majority of the data needed to propose a treatment plan. Here is what you need to send us:
- A brief description of what you use your room for (audio production, mixing etc.)
- A plan sketch of your room detailing the dimensions (L/W/H)
- Photographs of each of your walls.
- Optional: A List of which frequencies jump out to you as either disturbingly energetic or dull.
- Optional: A pressure point map of where those disturbing frequencies are most noticeable.
- Optional: Measurements from Room EQ Wizard in .mdat format.
With this information, we will have enough data to inspect where we think problem areas may be and propose solutions for acoustic treatment and monitor placement.
Alternatively, skip all of the previous steps, don’t measure your room with a software and just send us the following to info@kissyourears.com:
- Floor plan sketch with dimensions
- Pictures of the space
- Usage (what you will do there)
- Budget for the project
This is the most efficient way to work with us!






